VALÌT
(x /mò
·le/)
Premio Federico Maggia 2022 - Biella (IT)
Finalist project - with /mò·le/
Photos: Giovanni Galanello
Year: 2022Team: Marco Agosti, Luca Luini,
Michele Marini, Riccardo Masiero
Location: Biella, Italy
Status: Built
/mò·le/
was
selected to design and realize a small project for the architecture
and landscape price Premio Federico Maggia. The theme of the price
was related to the architectures of knowledge and learning about the
context of Biella and it’s territory. We have been entrusted with a
client and a specific task, we were asked by a non-professional group
of actors to design a series of scenic devices for a theatrical
performance
inside the cloister
of a priest's parsonage
in Campiglia Cervo (a small village close to Biella, Pedimont). Our
outcome was “Valìt” a project of a flexible device that works as
a theatrical scene and as a tool to discover hidden places of the
Cervo Valley.

The project area is part of a wide-ranging cultural and geographic system, which, following inversely the course of the Cervo River, goes up from Biella to the Sanctuary of S.Giovanni d’Andorno by traveling through the entire Upper Deer Valley, called "La Bürsch" by its inhabitants. Despite a relative distance from the city of Biella, climbing the narrow road to the Alta Valle we noticed a rapid transition of human and natural environments. The huge woolen mills and their smokestacks that populate the river front, to the now abandoned granite and syenite quarries and a constellation of small villages.
About thirty minutes northward from the Fondazione Sella we come to our project area, Campiglia Cervo. This village is the real beating heart of the Bürsch (dialect name for this valley) and it is the crossroads between the religious, historical and civic components of the valley. The village is articulated with two compact frontages on the provincial road, a few businesses occupy its ground floors, and the Town Hall and the immense bell tower of the Parish Church of S. Bernardo e Giuseppe stands out among the fine buildings. In a bend of the river in a lowered position from the road is the square of Campiglia Cervo and its main buildings. In this sleeve are in fact the Church, the Campiglia Cervo Rectory (Parish House) and the elementary school (formerly the Technical Institute wanted by engineer Mazzucchetti as a training school for "stonemasons"). The village occupies a central position in what is the Pluto of the Cervo Valley, a geological formation of circular outcropping magmatic rock, from which the inhabitants extracted granite and syenite, became the economic engine of the valley. This stone structured the economy of the Bürsch, determining the appearance of its natural and urban places.




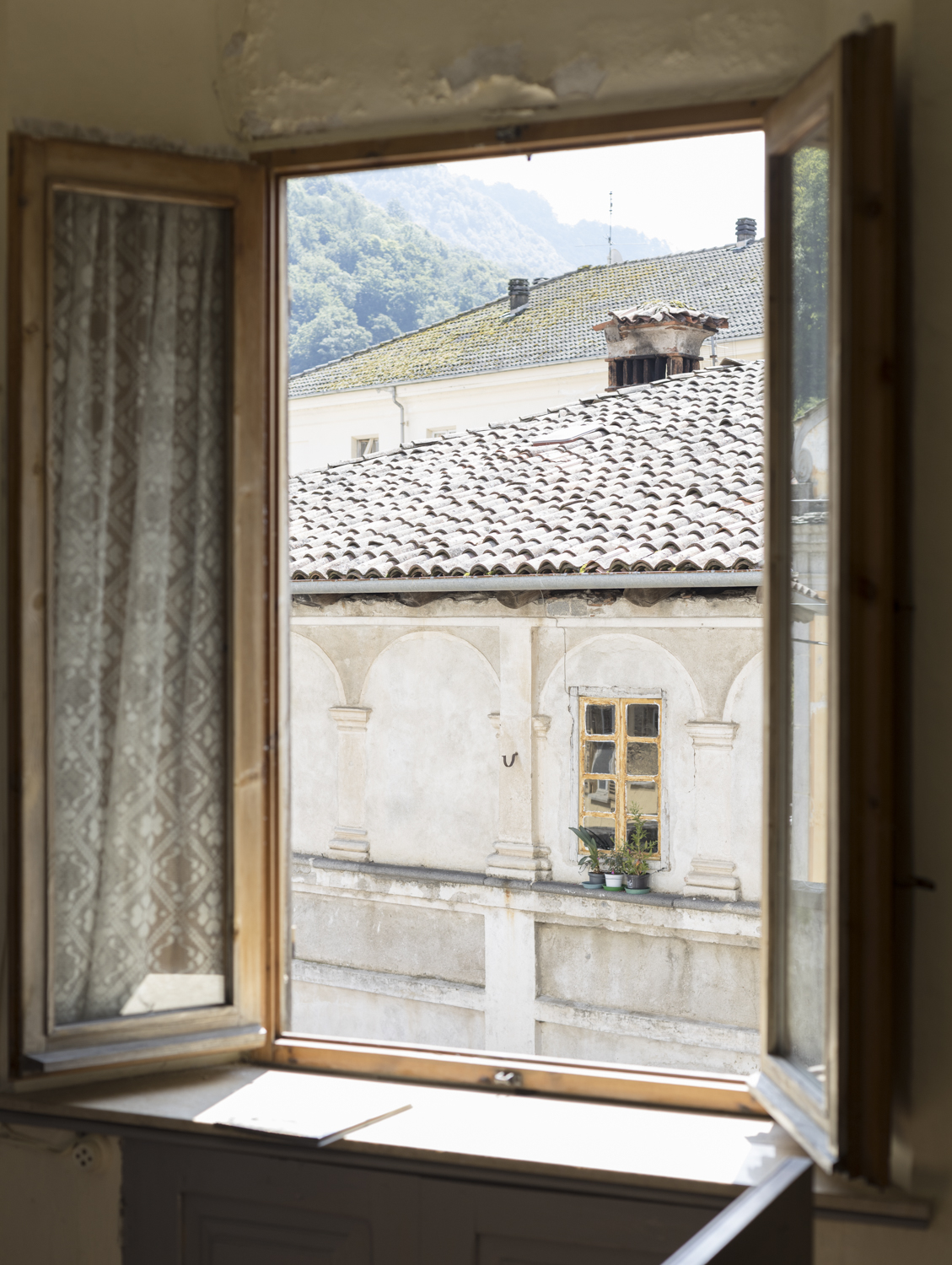










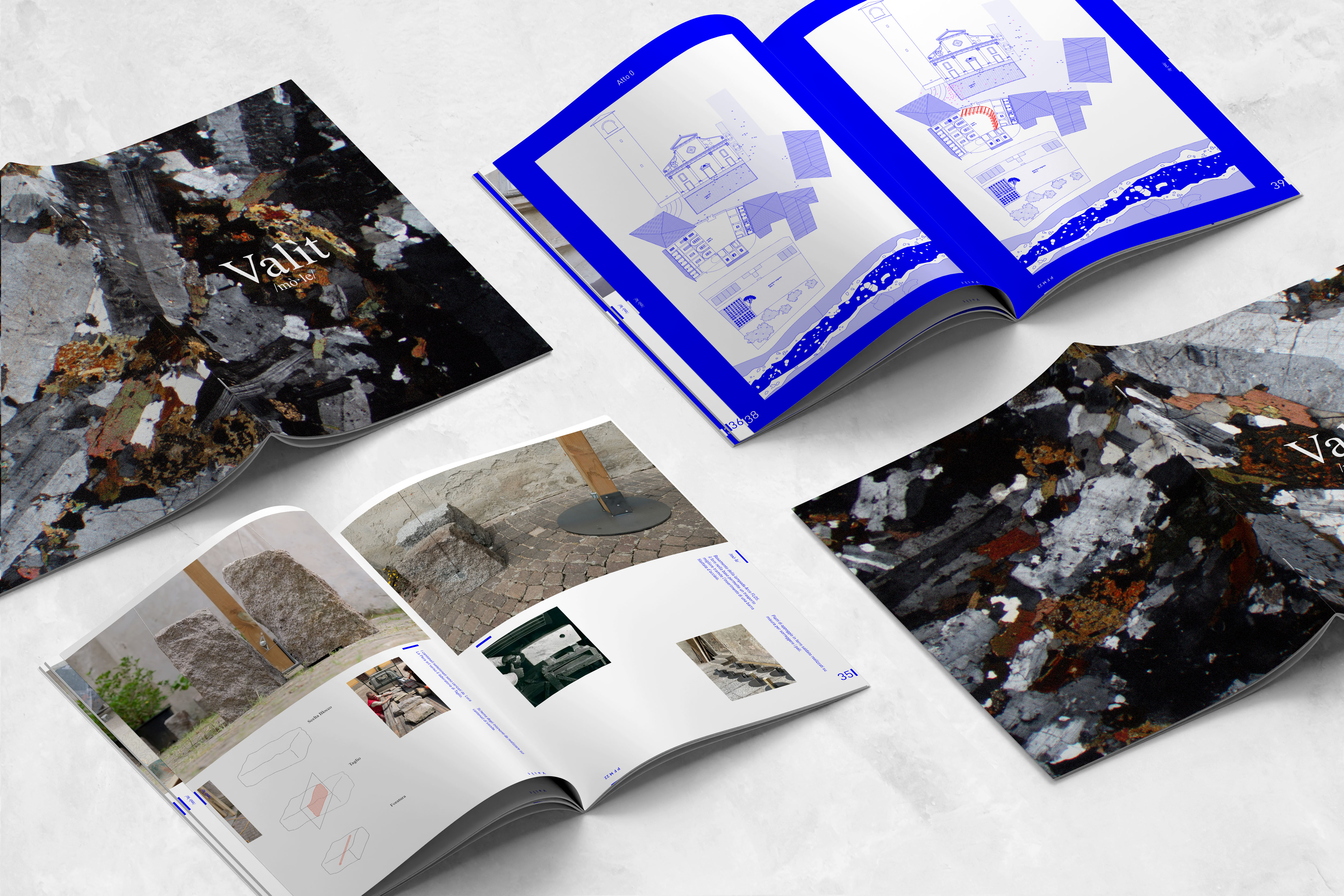
The client's request was to design equipment for a theatrical show performed by Teatrando, inside the rectory cloister. The show will be part of the La Bürsch in Festival event, a review of musical and theatrical performances that for the year 2022 will focus on the theme of the Cervo Valley Baroque. The theme of the performance added an additional conceptual layer that guided us in formulating our project. The themes of surprise, discovery, celebration and fiction have, slowly, begun to settle in and influence the design decisions we have made.
Our project aimed to direct the visitor toward progressive discovery from the churchyard to the rectory garden and at the same time to be an open scenic device that could also be useful in multiple situations and with its own life beyond the summer performance, something that could be remodeled for different uses. The spirit of adaptation and the need to wander are characteristics that have always characterized the people of this valley. Famous for their dexterity and quality in working with stone the Valìt, they have moved all over the world to take part in great construction enterprises.
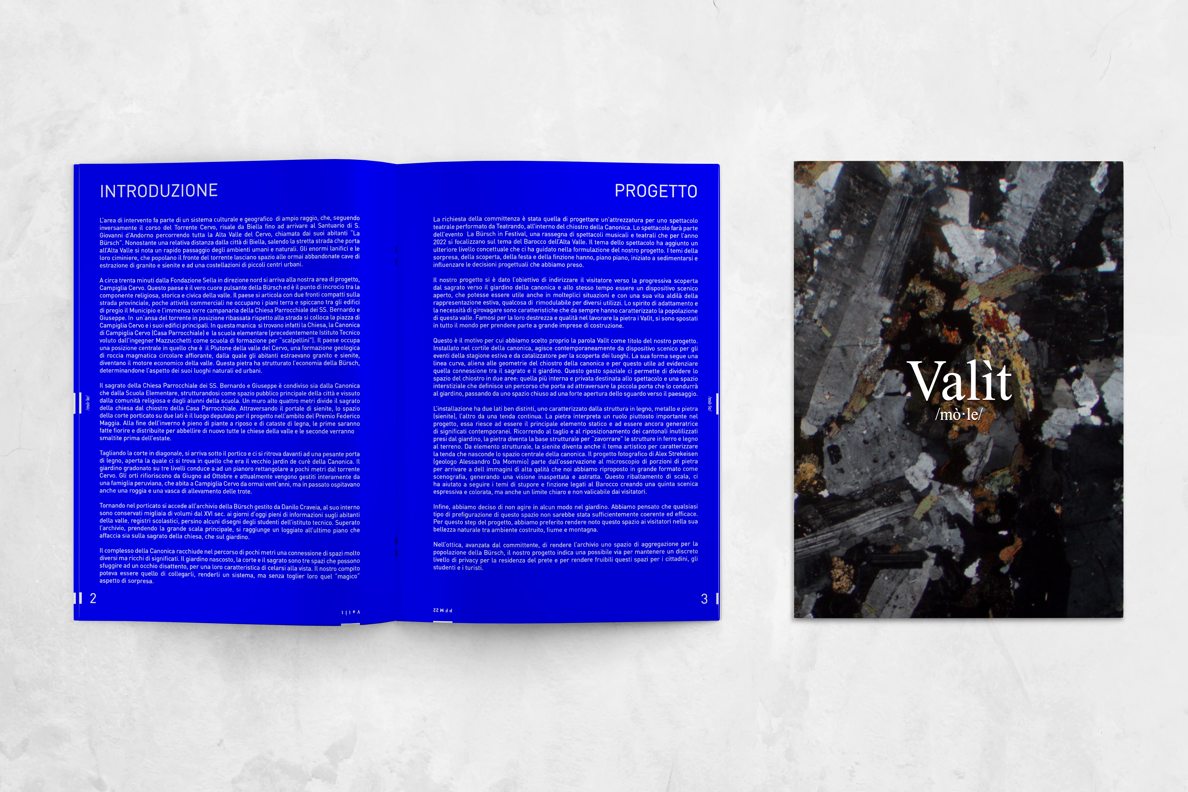
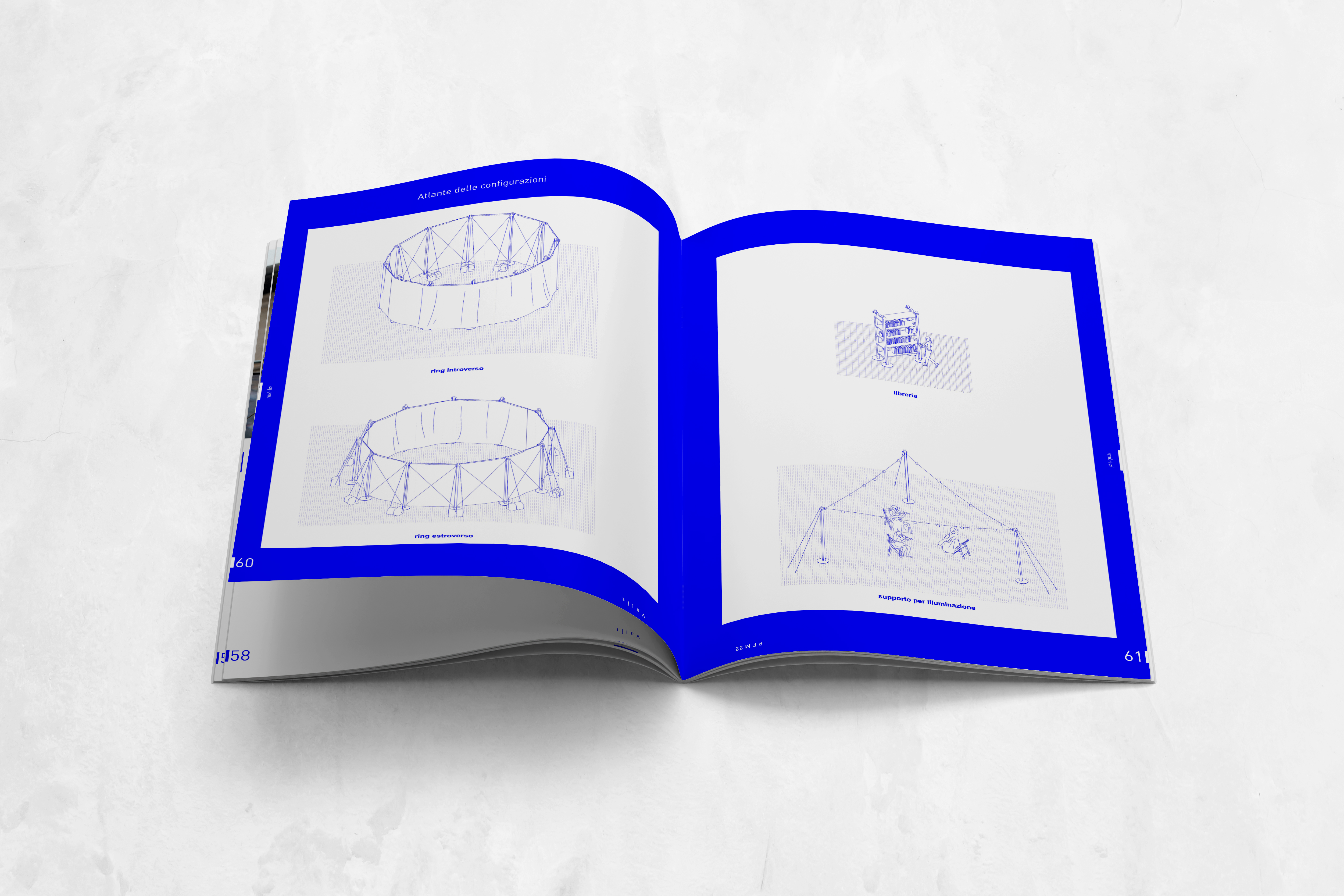
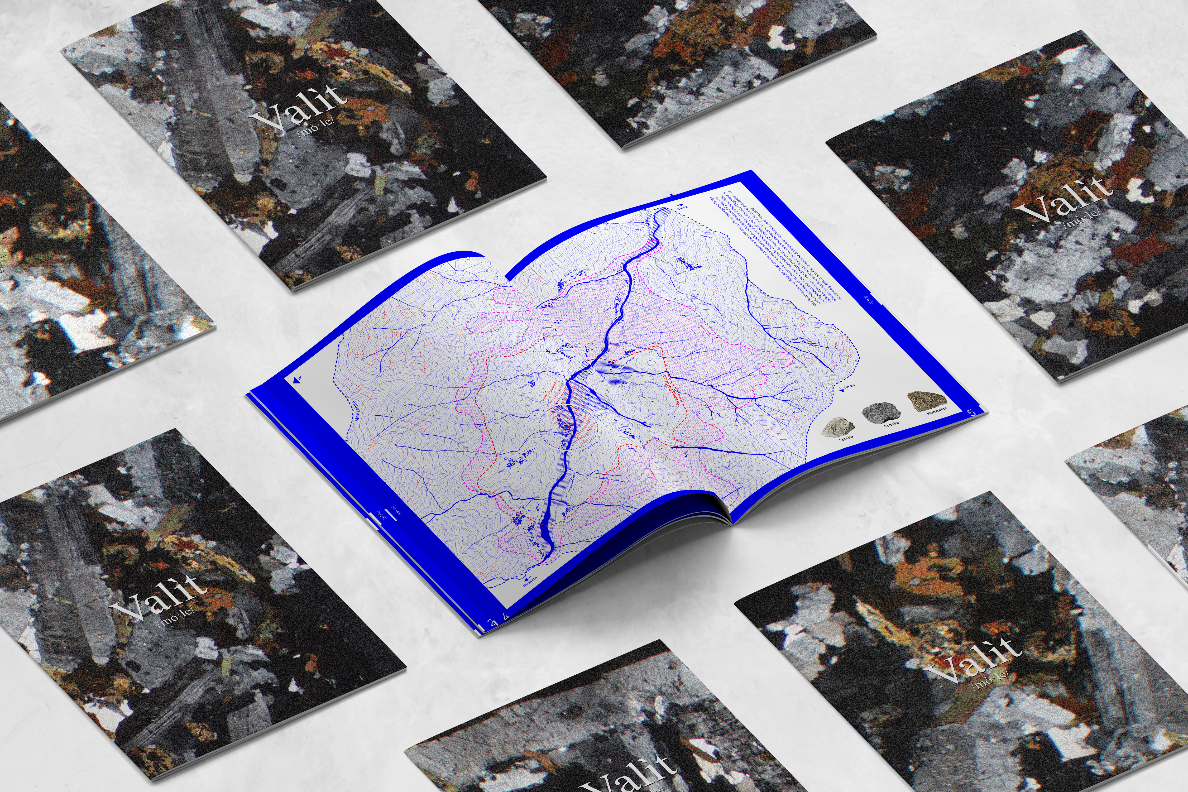

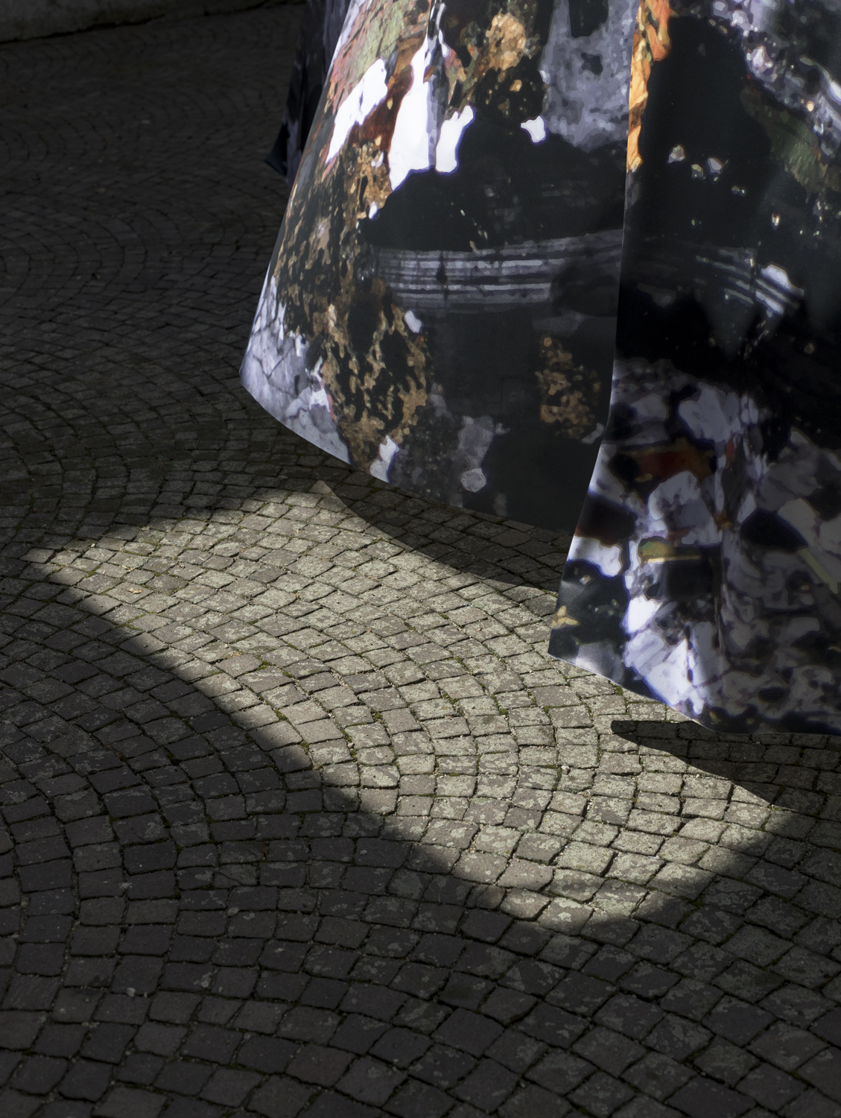






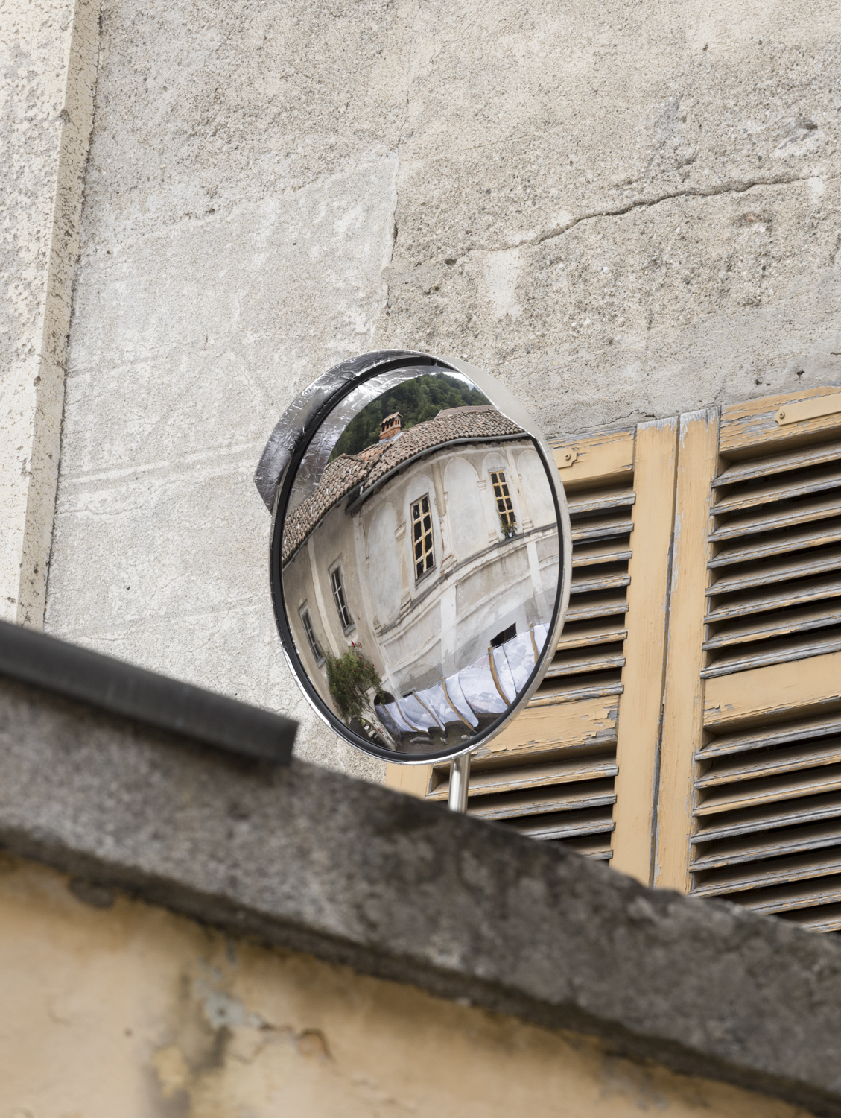



We chose the very word Valìt as the title of our project. Installed in the rectory courtyard, it acts simultaneously as a scenic device for the events of the summer season and a catalyst for the discovery of places. Its shape follows a curved line, alien to the geometries of the rectory cloister and for this reason useful to highlight that connection between the churchyard and the garden. This spatial gesture allows us to divide the space of the cloister into two areas: the more internal and private one destined for the performance, and an interstitial space, that defines a path leading through the small door that will lead it to the garden, passing from an enclosed space to a strong opening on the landscape.
The installation has two distinct sides, one characterized by the structure of wood, metal, and stone (syenite), the other by a continuous curtain. Stone plays a rather important role in the project, it manages to be the main static element and still be a generator of contemporary meanings. By resorting to cutting and repositioning unused cantonments taken from the garden, the stone becomes the structural base to "ballast" the iron and wooden structures to the ground. From a structural element, syenite also becomes the artistic theme to characterize the curtain that hides the central space of the rectory. The photographic project of Alex Strekeisen (geologist Alessandro Da Mommio) starts from microscopic observation of portions of stone to arrive at some high qality images that we have printed in large format as a scenography, generating an unexpected and abstract vision. This reversal of scale, helped us to follow the themes of awe and pretense related to the Baroque by creating an expressive and colorful scenic backdrop, but also a clear boundary that cannot be crossed by visitors.



