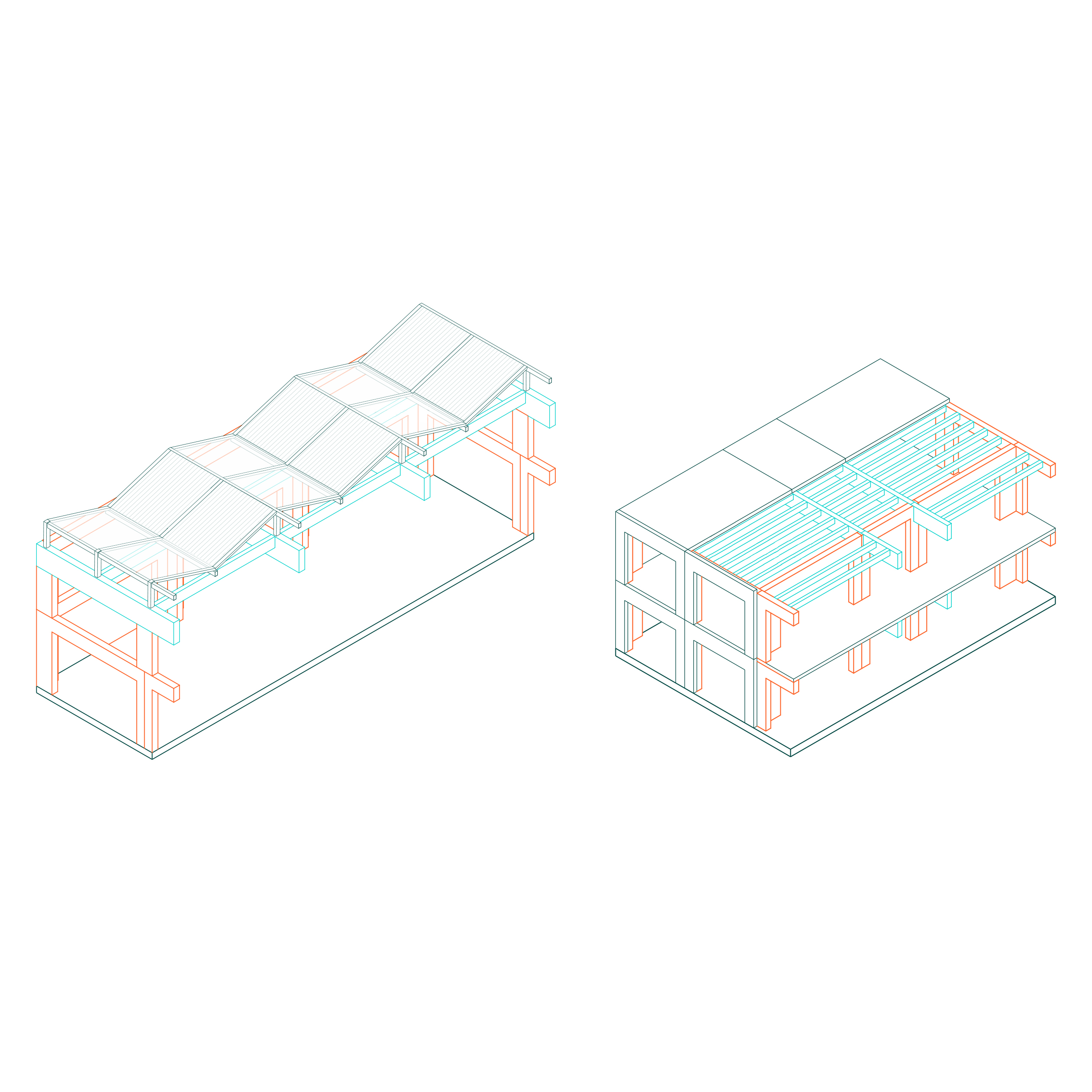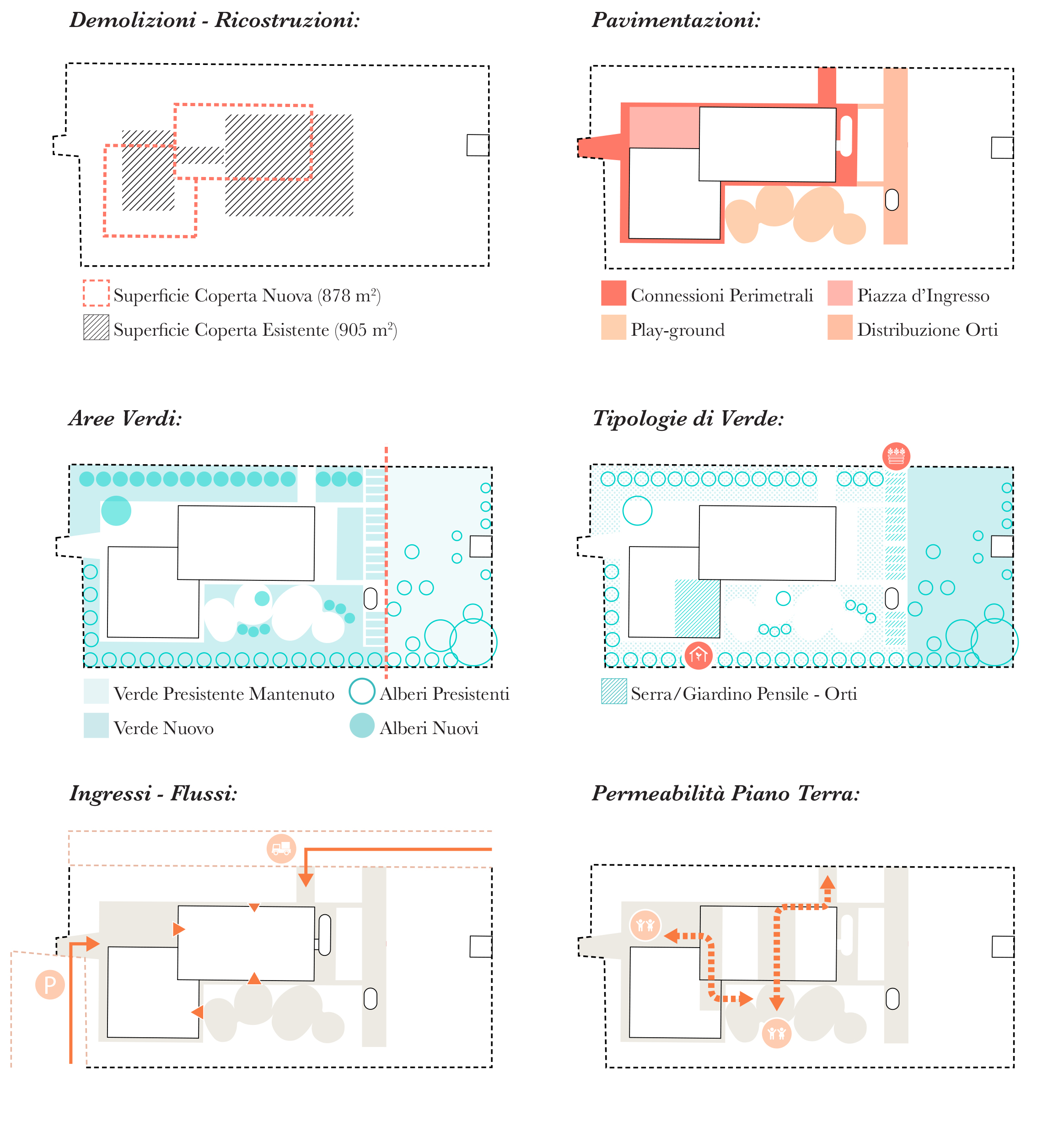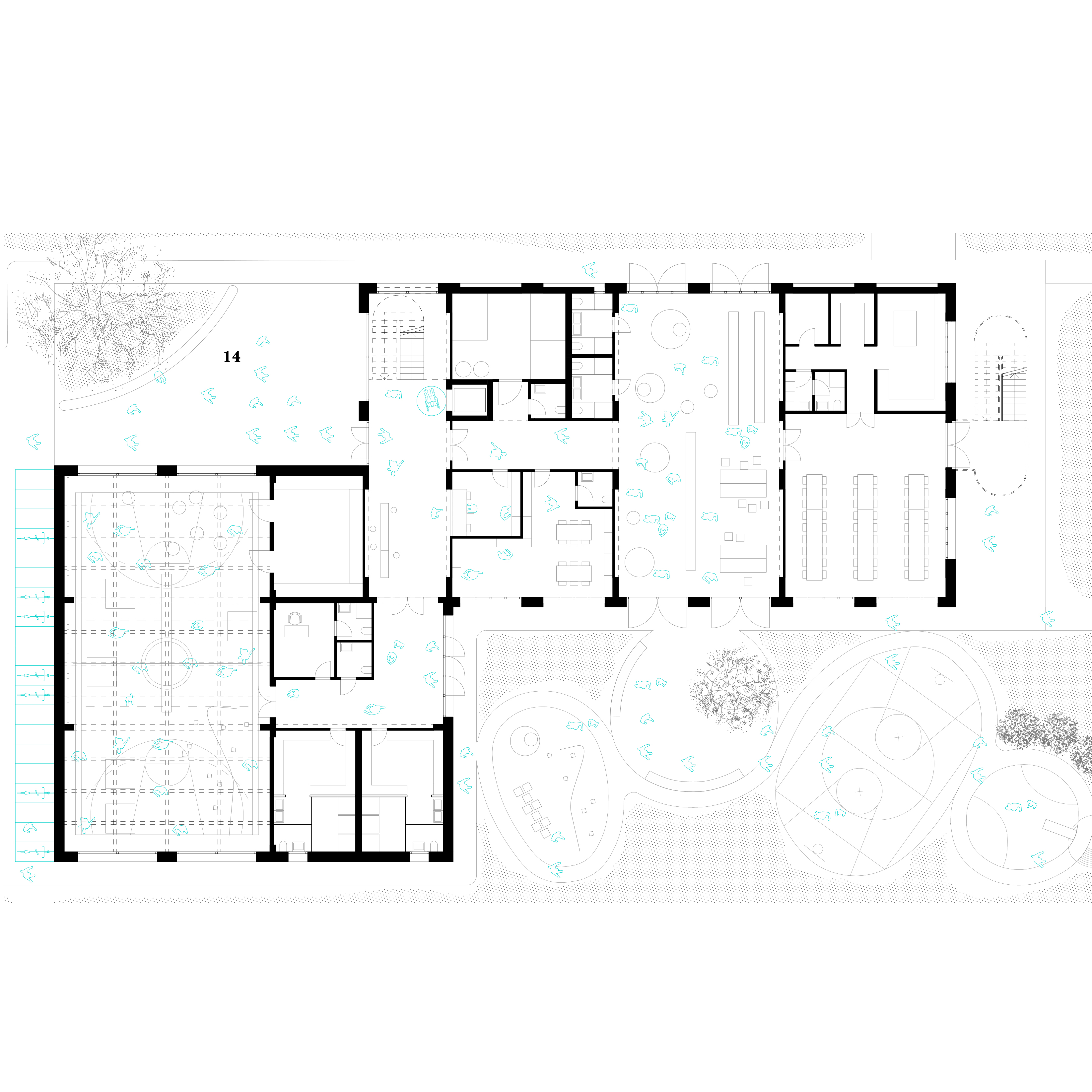SCUOLA ELEMENTARE ARICI
(x /mò·le/)
Architecture Competition - Brescia (IT)
Proposal project - with /mò·le/
Nuove Scuole - FUTURA
Year: 2022
Team: Luca Luini, Michele Marini, Riccardo Masiero
Location: Brescia (BS), Italy
The project is articulated through a formal, volumetric and linguistic composition that puts in
relationship between two distinct architectural bodies that make their elementariness and recognisability
predominant character. The program is distributed in two main and clearly identifiable volumes, by
including a longitudinal one that contains the main teaching spaces for students and professors and one intended for
to the A1 type gymnasium and its service areas. A third block with zero volume, it is a light connection structure between the two which takes the form of an open structure that can be used in various ways. The three volumes are part of the same "ensemble", but maintain their own autonomy formal and linguistic, making clear the difference of the activities that take place within them.
The volume of the school and the gym intersect each other in such a way as to share a distribution sleeve, useful for making access to the school during the day and to the gym during the after-school hours functional, ensuring flexibility of use even in extra hours
school. The arrangement of the bodies that join at the entrance internally improves the system of paths and flows, and at the same time externally creates two areas functional to different degrees of privacy: to the north-west at the entrance from the parking lot an entrance square accompanying the school and the gym, the other to the south-east, which will become the real courtyard and play-ground outdoors for students.







